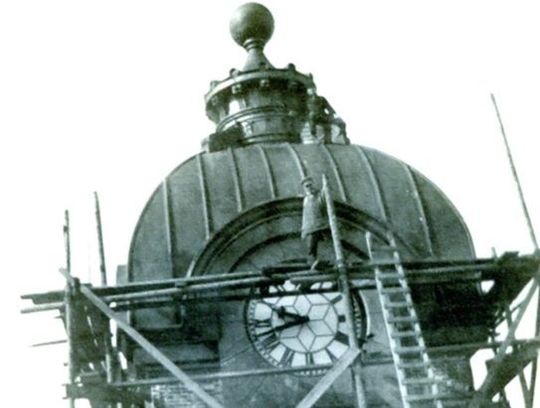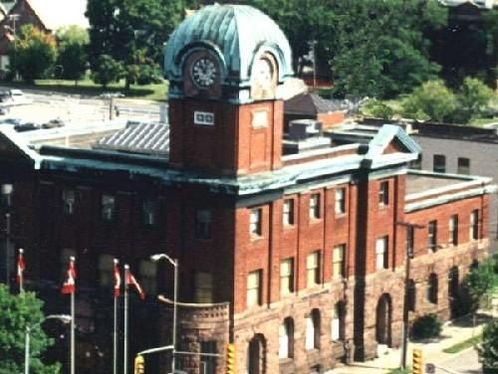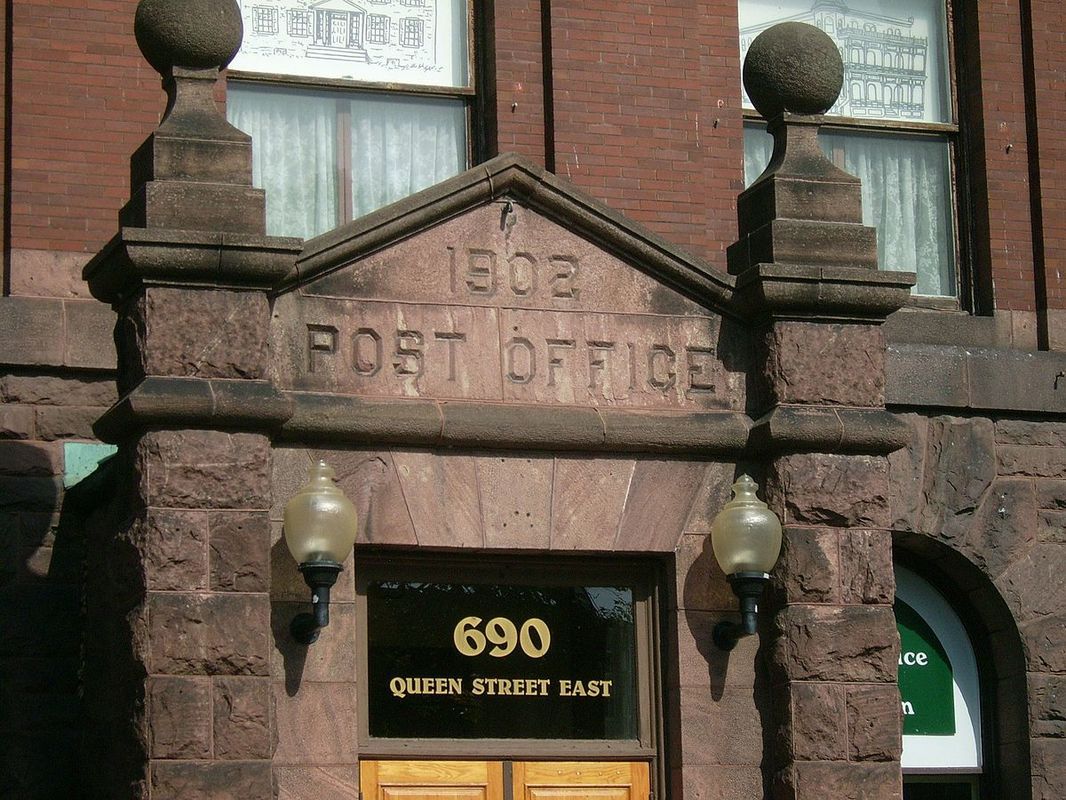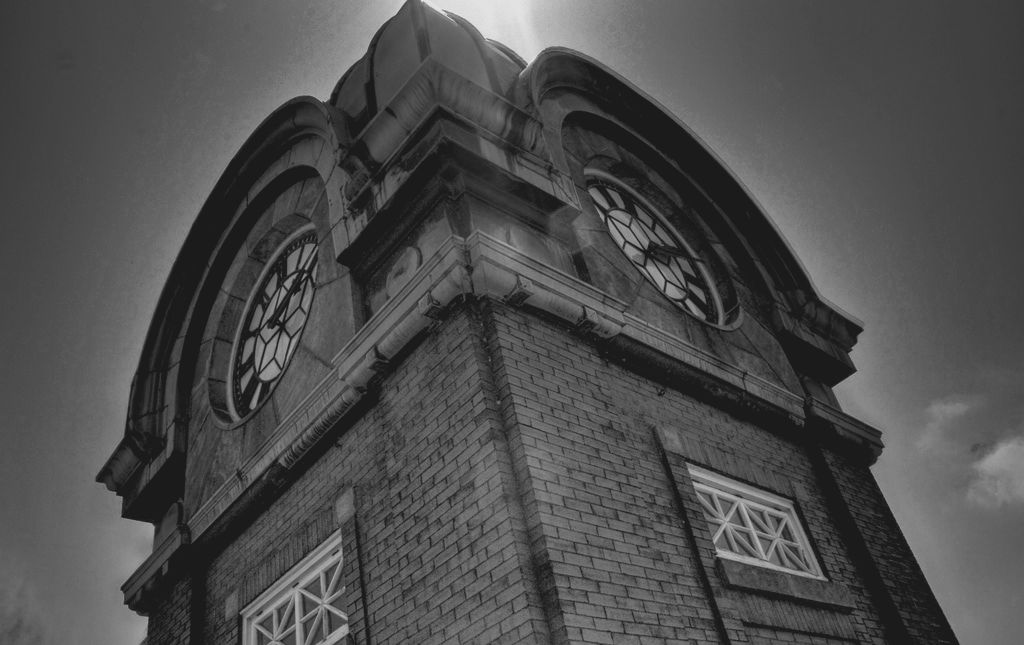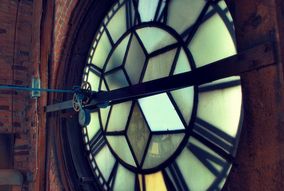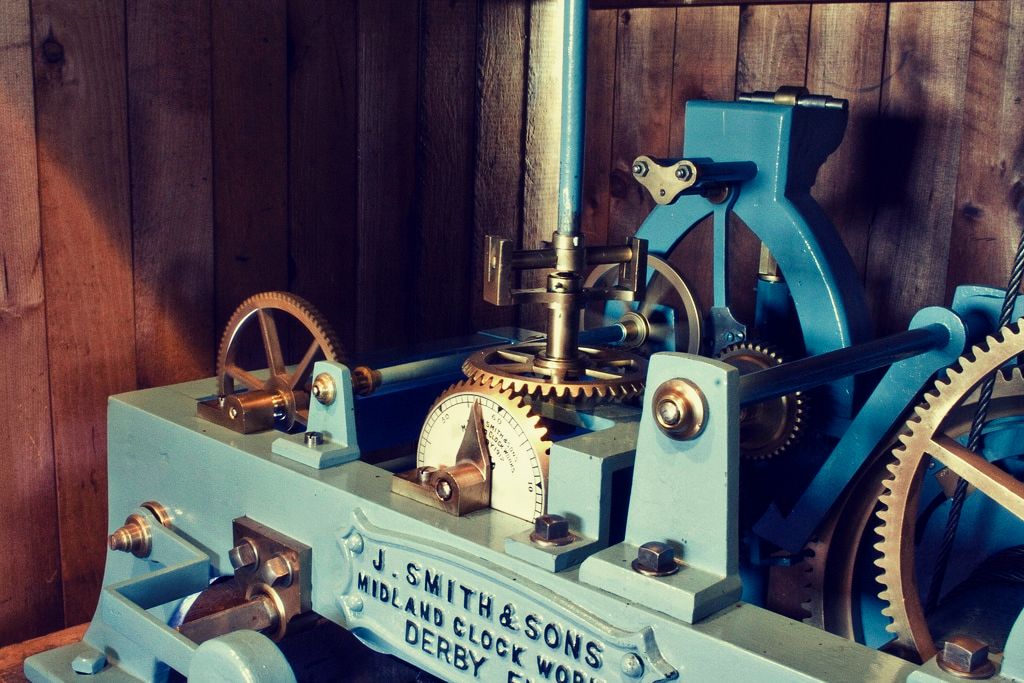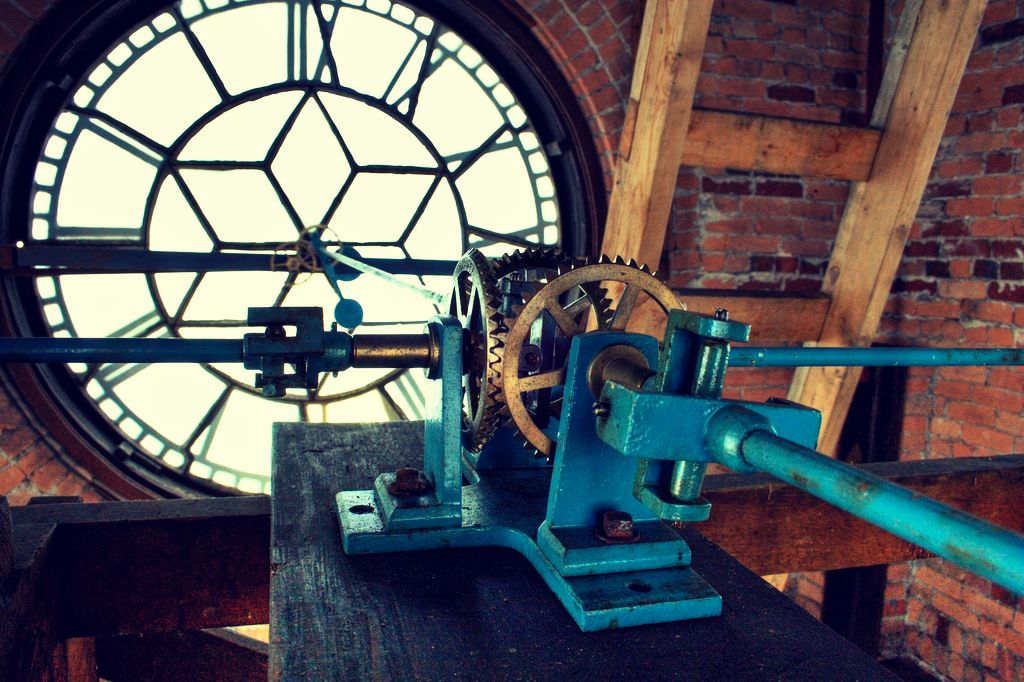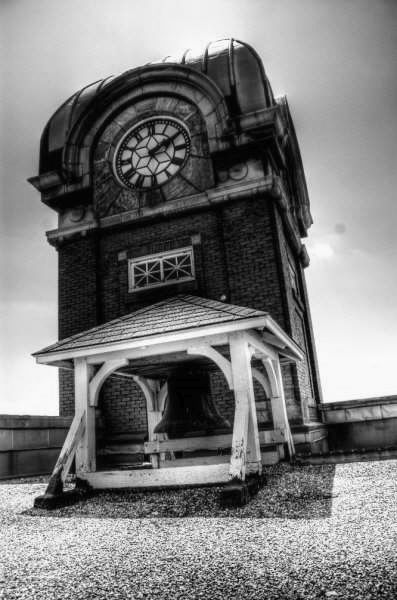The Dominion Building
In May of 1902, the Dominion government announced that it had allocated $20,000 for the construction of a Post Office building in Sault Ste. Marie. After much discussion the corner of East and Queen Streets was chosen for the construction of the new building as the winter ice road was located at the foot of East St. Although the contract was set and work began May 1st, 1904, the building was not available for occupancy until March 31st of 1906.
Postmaster Adams was appointed head of all operations. The Post Office was not the only occupant of this dominion building. Among other tenants were the Customs and Excise Warehouse, the Fisheries Officer, and the Indian Agent. The building also served as the headquarters for the Algonquin Rifles.
The Post Office was a landmark of the commercial section of the town. It was the grandest and largest building in town and became a monument of Sault Ste. Marie’s growth and the government’s recognition of the city’s importance. For the early traveler to the Sault, the sight of the clock tower was the first sign of the nearby city. The building was also recognized as an important gathering place for all those who lived in this expanding city.
The Post Office was a landmark of the commercial section of the town. It was the grandest and largest building in town and became a monument of Sault Ste. Marie’s growth and the government’s recognition of the city’s importance. For the early traveler to the Sault, the sight of the clock tower was the first sign of the nearby city. The building was also recognized as an important gathering place for all those who lived in this expanding city.
Architecture
The Post Office was constructed at the vital corner of East and Queen Streets, a significant location because the direction of the streets shifts from east / west to north-west / south-east. At this corner, the building became the visual focal point of the streetscape.
The Post Office incorporates a combination of architectural styles, making it unique in appearance both inside and out. With Romanesque arched windows, Italianate decorations, and classical cornices, it is a prime example of eclectic Ontario architecture. The building was said to be faultlessly constructed and the workmanship and the material used was of the best quality. The hardwood floors, oak staircase and trimmings were all constructed beautifully under the supervision of Messrs. McCarty and McPhail.
The building stands three stories high with a two storey section extending north up East Street. The first storey is built of squared rubble sandstone with alternately long and short blocks of stone throughout. The second and third storeys are of red brick with large pilasters extending up both floors. The third storey is topped by a large copper cornice.
The turret is constructed of large rounded stone bay that extends up the height of the first floor and is surrounded by three rectangular windows. Each window is double sashed with a single sheet of curved glass in each. The bow window has a stone parapet wall, which was originally a stone balcony. Many recall the Mayor and his official party viewing parades from this balcony.
The combination of various architectural features in the Post Office, such as its large classical copper cornice and the Romanesque stone arches give it a look of its own. The carefully squared stone and brickwork on all three storeys, the projecting front entrance, the cornice, and the clock tower distinguish this building. The rounded bow windows, with their curved glass, also add to its uniqueness.
The rough cut sandstone for the building was from the excavation of the Canadian Locks, it was moved from the John Coulter farm. There are more than 2,500 sandstone blocks in the building. The blocks are 18 inches thick and vary in size from 2 feet to 8 feet in length. They were barged up the river to the foot of East St. loaded on horse-drawn wagons and brought up East St. to the site were local stone masons cut the stone to size. It is reported that the sandstone cost $75.00 and a bottle of scotch.
The original building housed the Post Office on the first floor; Customs Agent, Weights & Measures Agent and the Indian Agent were located on the second floor. The third floor was reserved as the caretaker’s apartments.
The Post Office incorporates a combination of architectural styles, making it unique in appearance both inside and out. With Romanesque arched windows, Italianate decorations, and classical cornices, it is a prime example of eclectic Ontario architecture. The building was said to be faultlessly constructed and the workmanship and the material used was of the best quality. The hardwood floors, oak staircase and trimmings were all constructed beautifully under the supervision of Messrs. McCarty and McPhail.
The building stands three stories high with a two storey section extending north up East Street. The first storey is built of squared rubble sandstone with alternately long and short blocks of stone throughout. The second and third storeys are of red brick with large pilasters extending up both floors. The third storey is topped by a large copper cornice.
The turret is constructed of large rounded stone bay that extends up the height of the first floor and is surrounded by three rectangular windows. Each window is double sashed with a single sheet of curved glass in each. The bow window has a stone parapet wall, which was originally a stone balcony. Many recall the Mayor and his official party viewing parades from this balcony.
The combination of various architectural features in the Post Office, such as its large classical copper cornice and the Romanesque stone arches give it a look of its own. The carefully squared stone and brickwork on all three storeys, the projecting front entrance, the cornice, and the clock tower distinguish this building. The rounded bow windows, with their curved glass, also add to its uniqueness.
The rough cut sandstone for the building was from the excavation of the Canadian Locks, it was moved from the John Coulter farm. There are more than 2,500 sandstone blocks in the building. The blocks are 18 inches thick and vary in size from 2 feet to 8 feet in length. They were barged up the river to the foot of East St. loaded on horse-drawn wagons and brought up East St. to the site were local stone masons cut the stone to size. It is reported that the sandstone cost $75.00 and a bottle of scotch.
The original building housed the Post Office on the first floor; Customs Agent, Weights & Measures Agent and the Indian Agent were located on the second floor. The third floor was reserved as the caretaker’s apartments.
The Clock Tower
The clock tower, one of the most impressive features of the Post Office, was completed at the same time as the rest of the building. The clock itself was not installed until 1912. Until the clock was added, the vacant openings were filled with round glass window panes. These were stored in the peak of the tower. When the Museum was moved into the building in 1983 only one of the original windows could be salvaged. It was incorporated into a wall of the skylight Gallery during renovations in 1988.
The clock was built by J. Smith and Sons of Derby, England. The Smiths of Derby clock making tradition started in 1735 and continues to this day. The cost of the clock was £185.10.
The clock was shipped from England aboard the S. S. Tunisian and arrived in Montreal, from there it was shipped by train to Ottawa for inspection before being sent to the Sault by train.
When the clock arrived it was discovered that the tower was not tall enough to accommodate the workings of the clock. The tower had to be re-built. The original roof was maintained, the new tower was smooth sided and incorporated rectangular transom windows on each side.
During the time of the caretaker in the building 1906-1974, the clock and chime were a 3-day wind and the clock ran year-round.
The clock was shipped from England aboard the S. S. Tunisian and arrived in Montreal, from there it was shipped by train to Ottawa for inspection before being sent to the Sault by train.
When the clock arrived it was discovered that the tower was not tall enough to accommodate the workings of the clock. The tower had to be re-built. The original roof was maintained, the new tower was smooth sided and incorporated rectangular transom windows on each side.
During the time of the caretaker in the building 1906-1974, the clock and chime were a 3-day wind and the clock ran year-round.
After the era of the caretaker, the clock remained a 3-day wind. However, the clock was shut down during the winter months as there was not a full time caretaker to monitor the clock on a daily basis. The clock has been shut down during the winter months usually in December and turned back on in March since 1984. The reason for this is that the faces are not set flush with the tower walls, they are recessed about 8” and when there is a buildup of snow or ice in these recesses the hands can easily become jammed and the motor will continue to run which in turn will strip the gears.
Restoration
In 1992 it was determined that the structure of the tower itself and the tower roof were in bad need of repair and there was water leaking onto the mechanism of the clock. In 1993 the Museum requested from the Ontario Historical Society that one of their experts come to the Museum to assess the clock and tower. This was completed by Mr. Spencer Higgins a Conservator with the Ontario Historical Society, and a fourteen page report was presented to the Museum.
The Museum applied for a grant for the purposes of having the tower repaired. This was a joint Federal / Provincial strategy for Infrastructure Improvement Works. The project grant only covered the restoration of the tower. The clock although a concern did not qualify under the Infrastructure program. However, as the clock faces were considered to be part of the exterior of the tower, the restoration of the clock was completed at this time.
At this time the mechanism was taken out of the tower and shipped to Abernethy & Sons in Toronto to be refurbished. When it was returned and placed back in the tower the mechanism was changed to be motor-driven.
The Museum applied for a grant for the purposes of having the tower repaired. This was a joint Federal / Provincial strategy for Infrastructure Improvement Works. The project grant only covered the restoration of the tower. The clock although a concern did not qualify under the Infrastructure program. However, as the clock faces were considered to be part of the exterior of the tower, the restoration of the clock was completed at this time.
At this time the mechanism was taken out of the tower and shipped to Abernethy & Sons in Toronto to be refurbished. When it was returned and placed back in the tower the mechanism was changed to be motor-driven.
The Tower Bell
|
The bell of the clock is an 810 pound bronze bell with a hammer strike. It was made by John Taylor Bellfounders and was shipped with the clock. The inscription on the bell reads – “John Taylor – Founders – Loughborough – England – 1912”
The bell was originally synchronized with the clock and could be heard as far away as Gore St. It was mounted in a roofed bell carriage. The roof of the building is a flat roof with a 5 foot parapet wall around the edge. With the traffic noise of today the bell could not be heard clearly at street level. The bell is no longer in use, but is now located in front of the museum for all visitors to see! |
